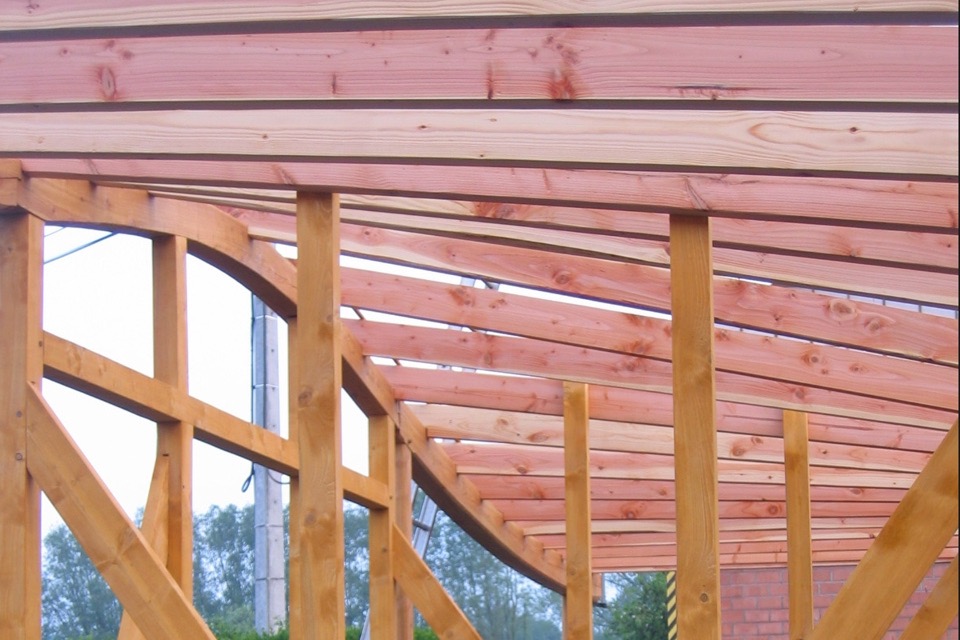Carport and utility building with planted curved roof
Carport and utility building, near Gent, Belgium.
This larch timber framed carport with woodshed (9m x 3m) is the first in a series of curved living roof projects. Building in wood is quite uncommon in Belgium where the local expression „Every Belgium is born with a brick in his bum“ perfectly describes their relationship to building with bricks. This, together with its rather unconventional curved frontage, meant that the building created quite a stir in the neighbourhood. The use of CO2 neutral wood and the planted Sedum roof forms an interesting contrast to the coal fired power station in the background!
Living roofs have an array of environmental credentials and are now part of the standard building palette in many countries such as Germany where over 15,000,000 m2 of roof are planted every year. Nearly every roof form can be covered – the technique is not just limited to flat rooves. However dry facts and statistics don’t really bring across the qualities of a living, growing, flowering and constantly changing garden on your roof.
Achritectural joinery, corner finishing details, stainless steel post feet.
This project is a good example of the attention to detail that we find important at Jon Taylor Carpentry!









